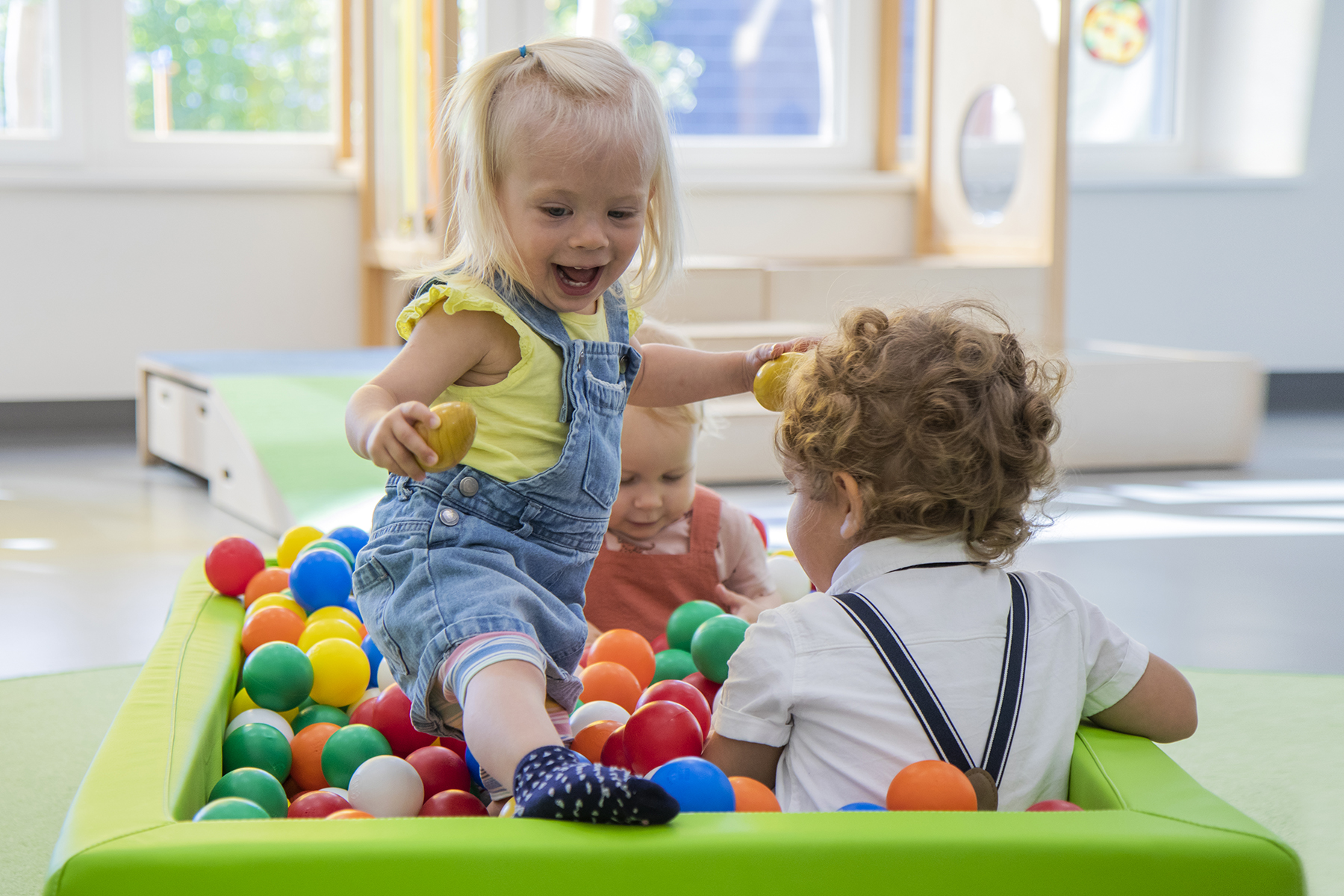CHILD-FRIENDLY ARCHITECTURE
Child-oriented architecture is an important component of our educational institution. It accounts for the basic needs of children, because it gives them a place to run around, learn, experiment, move indoors and outdoors, eat, sleep, retreat, and play alone or in groups. The child daycare center is a living space for kids who strive to grow, experience a lot and learn.
Our building has two central locations that make it easy to quickly and easily access any room. It was designed to promote open and uncomplicated communication between educators and children or parents.
Our own activity area offers ideal conditions for athletic offerings such as guided exercise units as well as climbing and romping on the free exercise areas.
Our large ROKIDS hall enables us to conduct parents‘ evenings and training sessions, but also regular lectures for professional schools at our facility.


